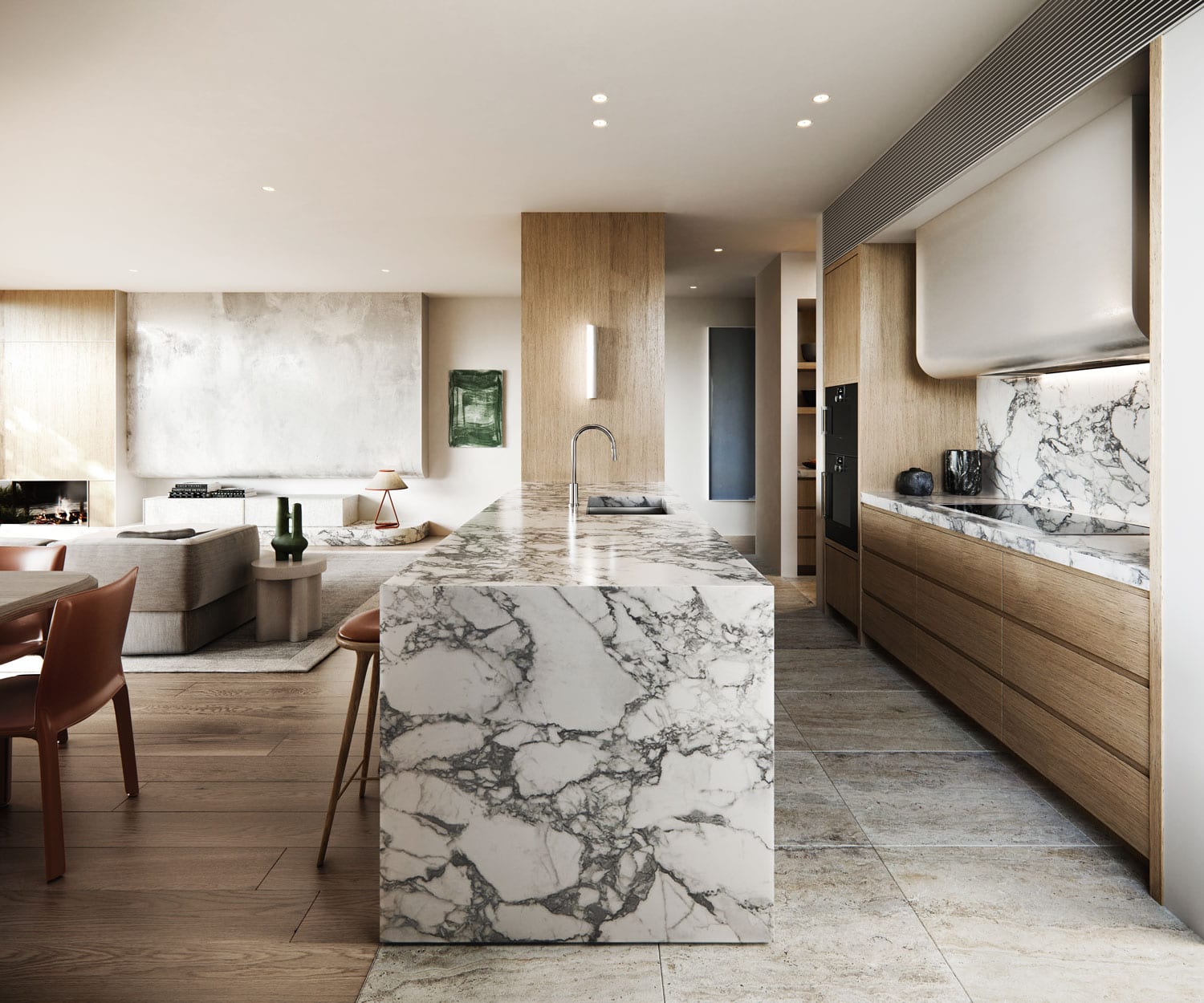






Progressive property developers ANGLE have completed Fenwick, a project in collaboration with Edition Office and Flack Studio. Set almost 20 metres above the Yarra River on an escarpment bend atop one of Melbourne’s highest points in Kew, the site has uninterrupted north facing views over Yarra Bend Park. Despite being a mere 4km from the Melbourne CBD, the sweeping canopies could trick you into thinking you’re much further from civilization.
The ten-residence development features three separate pavilions comprising of two townhouses, three apartments, and five apartments respectively. Private arrivals through individual thoroughfares create an enhanced sense of arrival and presence, adding to an oft-disregarded space.
The architecture pays homage to the suburb’s rich Modernist history, drawing on identifying design principles to complement the existing properties. Each pavilion features a perfectly flat roof and minimal framework clad with concrete render. Curved balconies, openings, and terrace skylights add an asymmetrical nuance to each building.

“We didn’t want a grand building to interrupt the natural beauty of the site, so we went for a simple design that allowed the residences to nestle seamlessly into the environment,” says Edition Office Director and Co-Founder Kim Bridgland. “We also made sure to pay homage to the tightly-held lineage of architectural mastery in the area and look at the Modernist architects that had already left their mark on the community.”
The residences are open-plan, with full height steel-framed windows capitalizing on the verdant views. Interiors by Flack Studio embody a truly global approach, with Australian designer Henry Wilson’s wall hooks, custom Italian tapware by Boffi, lighting by New York-based Allied Maker, and Edel carpet from the Netherlands. The kitchen design displays a striking combination of Arabascato marble, used for a brass-etched curved island bench, with travertine tiles and European oak flooring.
Landscaping by Eckersley Garden Architecture sought to achieve a ‘relic-like’ garden, with the vision to have plants grow and conceal over time to become one with the building, and for the building in turn to appear part of the landscape.
The price point for Fenwick ranges from $2.5 million to $5 million. More information here.

This Yellowtrace Promotion is sponsored by ANGLE. Please note that all our sponsored content is carefully curated to maintain utmost relevance to our readers.

[Renders courtesy of ANGLE.]
Original article and pictures take https://www.yellowtrace.com.au/angle-fenwick-residential-development-edition-office-flack-studio/ site
Комментариев нет:
Отправить комментарий